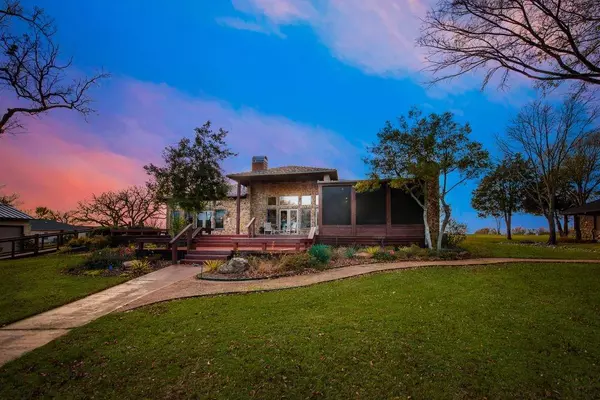$1,800,000
For more information regarding the value of a property, please contact us for a free consultation.
5 Beds
7 Baths
6,151 SqFt
SOLD DATE : 04/19/2024
Key Details
Property Type Single Family Home
Sub Type Single Family Residence
Listing Status Sold
Purchase Type For Sale
Square Footage 6,151 sqft
Price per Sqft $292
Subdivision Arrowhead Sub
MLS Listing ID 20511534
Sold Date 04/19/24
Style Other
Bedrooms 5
Full Baths 5
Half Baths 2
HOA Fees $41/ann
HOA Y/N Mandatory
Year Built 2002
Annual Tax Amount $18,407
Lot Size 2.840 Acres
Acres 2.84
Property Description
Indulge in the ultimate lakeside estate with TWO LUXURY HOMES on 2.84 acres at Richland Chambers Lake. The main house & separate guest house combine to offer an impressive total of 6,151 square feet, encompassing 5 bedrooms, 5 full, 2 half baths, & a versatile mother-in-law suite with a convenient kitchenette. Experience unparalleled entertainment in the media room with stadium seating or unwind in the outdoor kitchen featuring a fireplace & tranquil views. A 3-slip boathouse with a lifts & motorized covers, along with an expansive back deck, provides the perfect setting for water enthusiasts & outdoor gatherings. Archways, soaring ceilings & an abundance of windows floods the interiors with natural light. This fully furnished turnkey estate exudes opulence & includes additional rooms such as a study, hobby room, mudroom, & detached garage for toy storage. Seize the opportunity to call this lakefront haven home, where sophistication meets comfort in every luxurious detail.
Location
State TX
County Navarro
Community Boat Ramp, Gated
Direction From Dallas: I-45 S, exit 229 US Hwy 287. South on 287 appx 10 miles, turn RT onto SECR3110-CR2240 (across from the Aggie General Store), follow and turn LT onto SECR 2230. Follow 0.2, turn LT onto Tonkawa Trail. SOP. GPS Location
Rooms
Dining Room 2
Interior
Interior Features Built-in Features, Cable TV Available, Cathedral Ceiling(s), Cedar Closet(s), Double Vanity, Eat-in Kitchen, Flat Screen Wiring, Granite Counters, Kitchen Island, Natural Woodwork, Open Floorplan, Pantry, Tile Counters, Vaulted Ceiling(s), Walk-In Closet(s), Wet Bar, In-Law Suite Floorplan
Heating Central, Electric, Fireplace(s), Propane
Cooling Ceiling Fan(s), Central Air, Electric
Flooring Carpet, Tile, Varies
Fireplaces Number 6
Fireplaces Type Bedroom, Dining Room, Gas, Living Room, Master Bedroom, Outside, Stone
Equipment Home Theater, Satellite Dish
Appliance Built-in Refrigerator, Dishwasher, Disposal, Dryer, Electric Cooktop, Electric Oven, Electric Water Heater, Ice Maker, Microwave, Double Oven, Refrigerator, Vented Exhaust Fan, Warming Drawer, Washer
Heat Source Central, Electric, Fireplace(s), Propane
Laundry Electric Dryer Hookup, In Hall, In Kitchen, Utility Room, Full Size W/D Area, Washer Hookup
Exterior
Exterior Feature Attached Grill, Boat Slip, Built-in Barbecue, Covered Patio/Porch, Dock, Gas Grill, Rain Gutters, Lighting, Mosquito Mist System, Uncovered Courtyard
Garage Spaces 3.0
Carport Spaces 3
Community Features Boat Ramp, Gated
Utilities Available Aerobic Septic, All Weather Road, Asphalt, Co-op Electric, Co-op Water, Community Mailbox, Electricity Connected, Individual Water Meter, Outside City Limits, Phone Available, Private Road, Septic, Underground Utilities, No City Services
Waterfront Description Dock – Covered,Lake Front,Lake Front – Main Body,Personal Watercraft Lift,Retaining Wall – Steel
Roof Type Metal
Total Parking Spaces 3
Garage Yes
Building
Lot Description Acreage, Cleared, Landscaped, Level, Lrg. Backyard Grass, Rolling Slope, Sprinkler System, Subdivision, Water/Lake View, Waterfront
Story One
Foundation Slab
Level or Stories One
Structure Type Rock/Stone
Schools
Elementary Schools Mildred
Middle Schools Mildred
High Schools Mildred
School District Mildred Isd
Others
Restrictions Architectural,Building,Deed,Easement(s),No Mobile Home
Ownership Smerge
Acceptable Financing Cash, Conventional, FHA, VA Loan
Listing Terms Cash, Conventional, FHA, VA Loan
Financing Cash
Special Listing Condition Aerial Photo, Deed Restrictions
Read Less Info
Want to know what your home might be worth? Contact us for a FREE valuation!

Our team is ready to help you sell your home for the highest possible price ASAP

©2024 North Texas Real Estate Information Systems.
Bought with Deborah Bonner • RE/MAX LakeSide Dreams

"My job is to find and attract mastery-based agents to the office, protect the culture, and make sure everyone is happy! "






